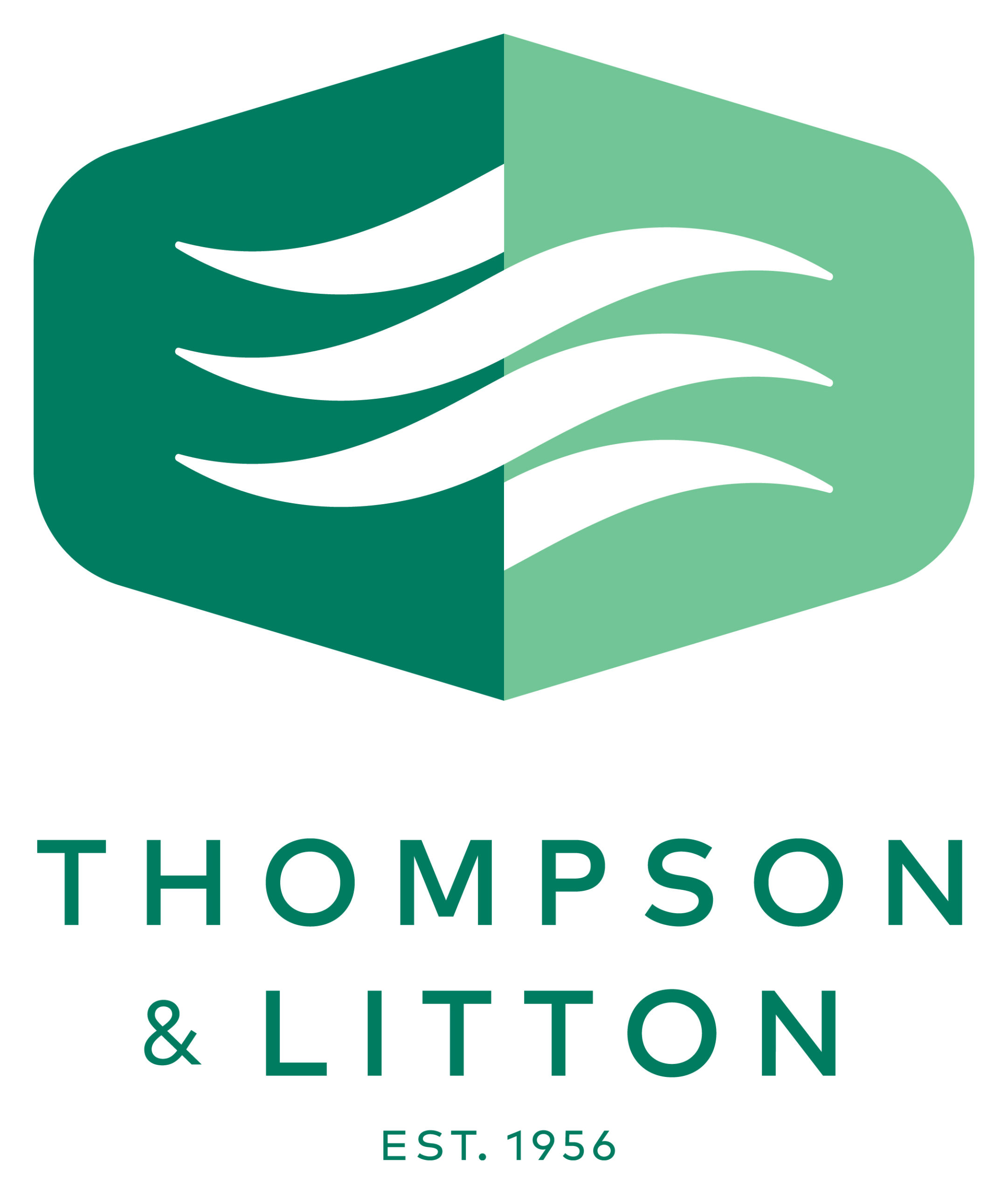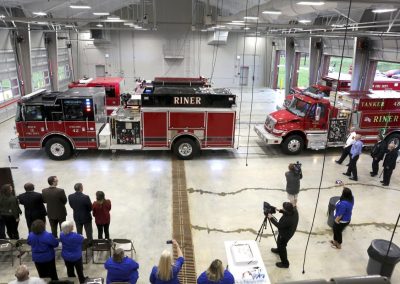T&L attended the ribbon cutting for the new Riner Fire Station. T&L Architect and Senior Vice President, Jack Murphy told the crowd of more than 100 inside the new station’s garage. “I’m going to predict that this is your last facility.”
The new 19,148 GSF facility includes six double-loaded apparatus bays and an administration area, including offices, kitchen, meeting rooms, laundry room, day room, turn-out gear room, entrance/lobby, mechanical/electrical support spaces and toilets.
T&L was excited to be a part of this project!
https://www.roanoke.com/news/nrv/officials-new-riner-fire-station-to-meet-critical-needs/article_088221a4-78f8-532c-b37d-2c4fcf7f6273.html

