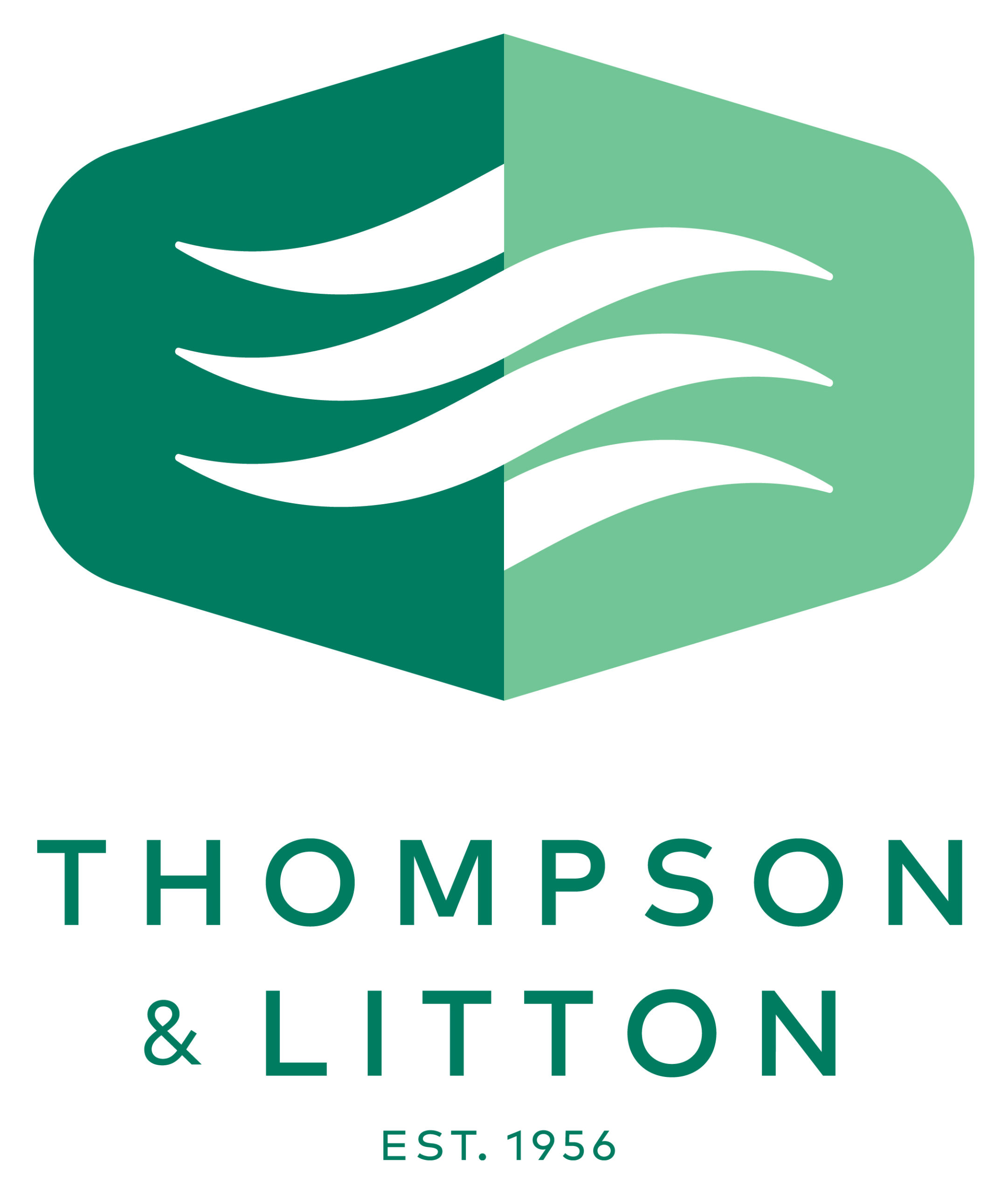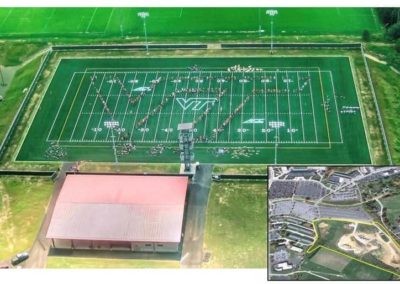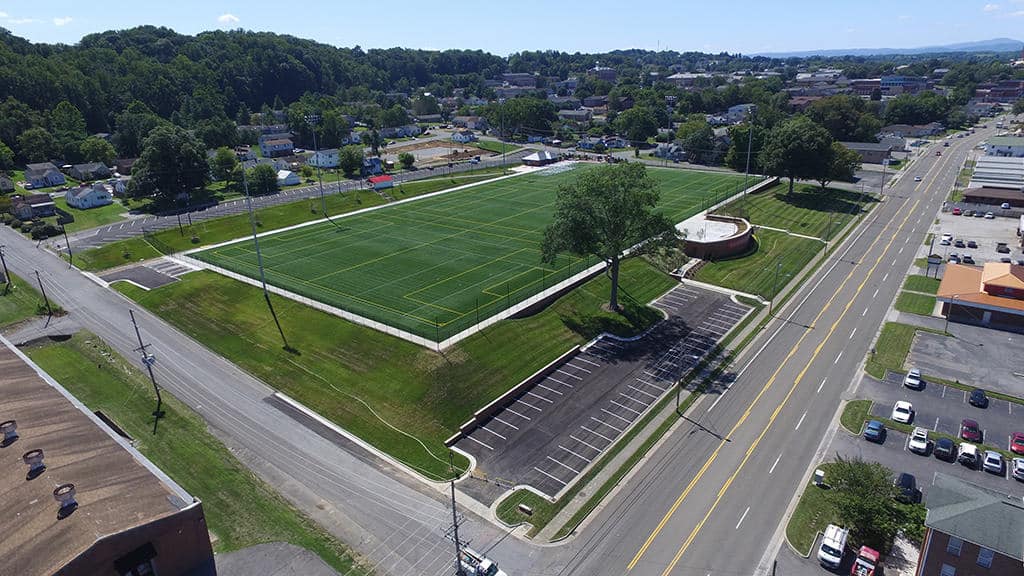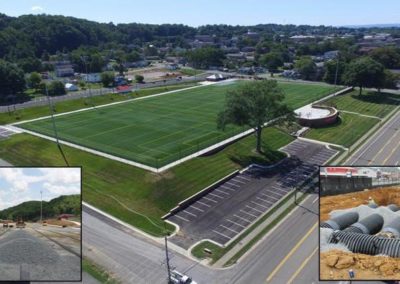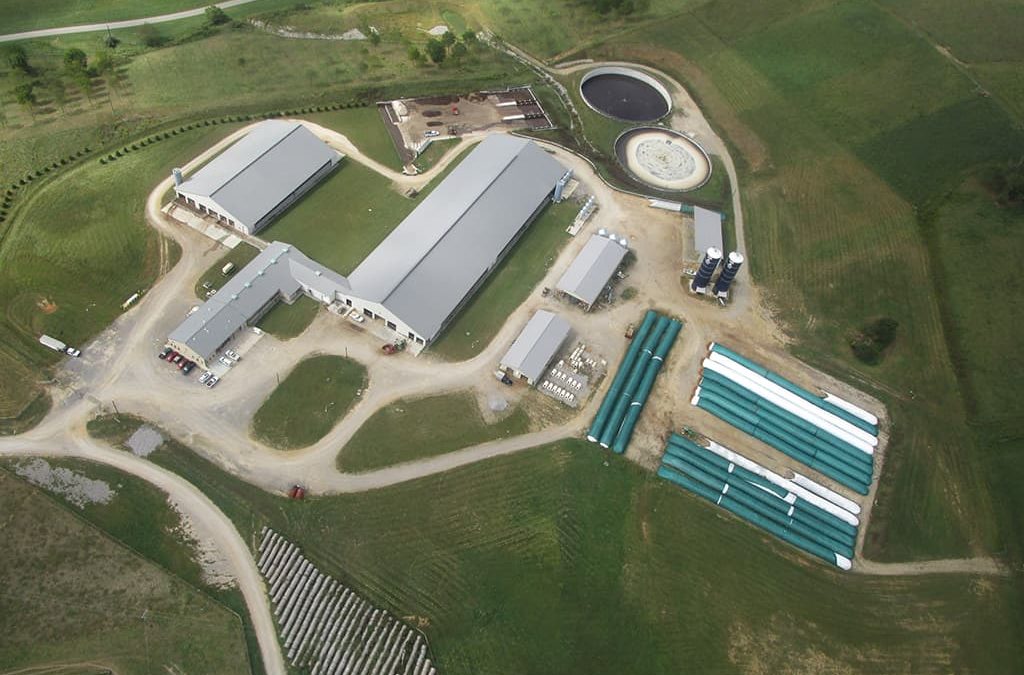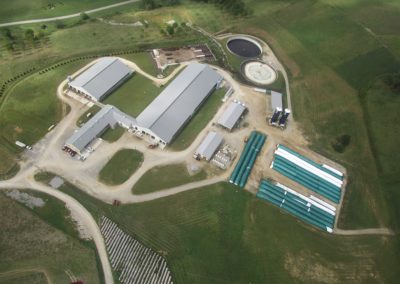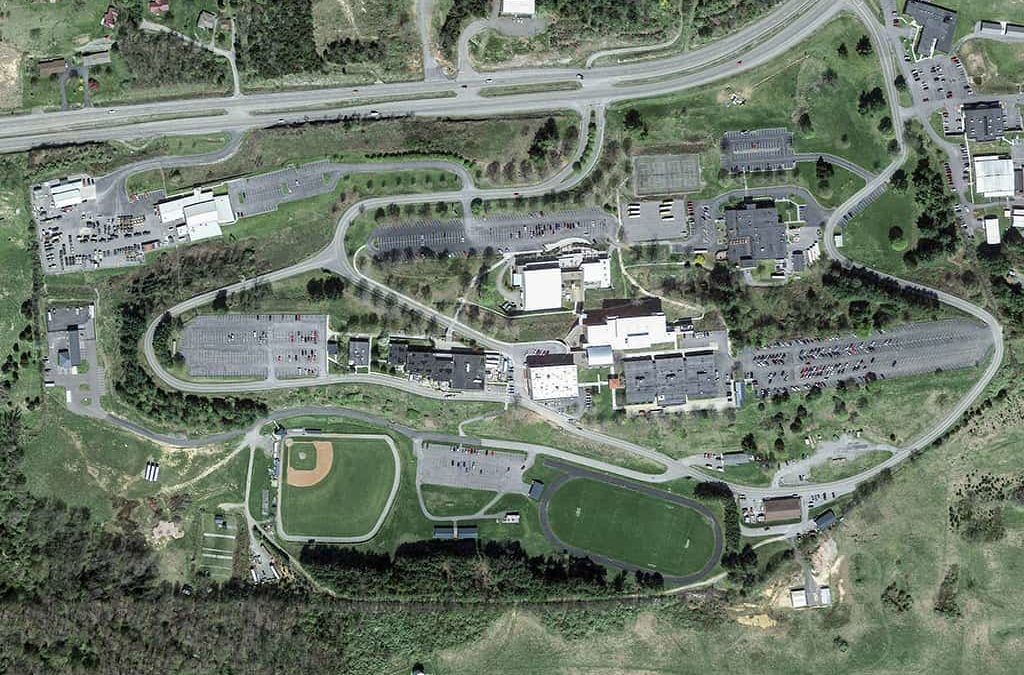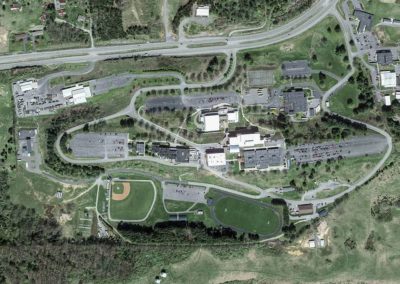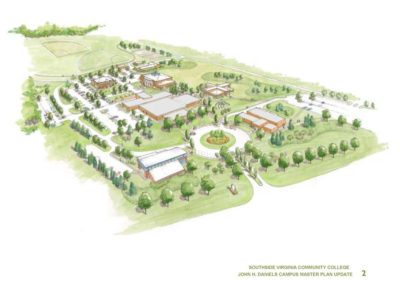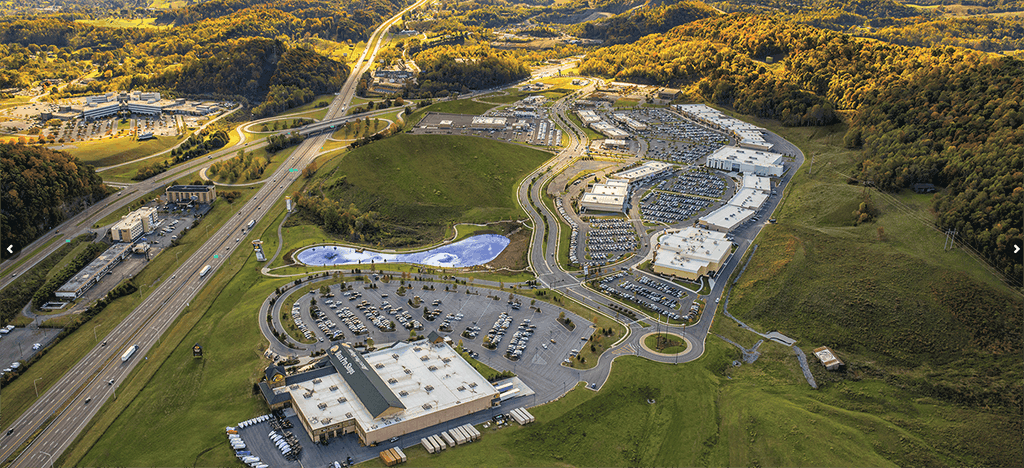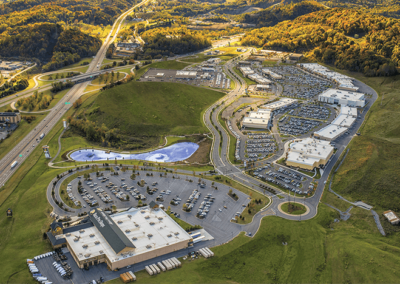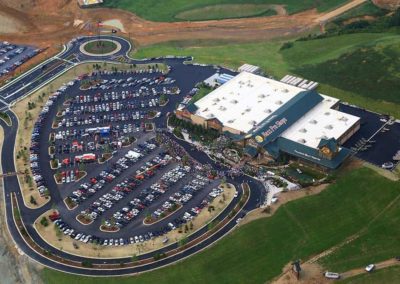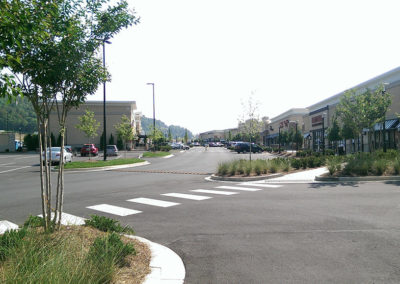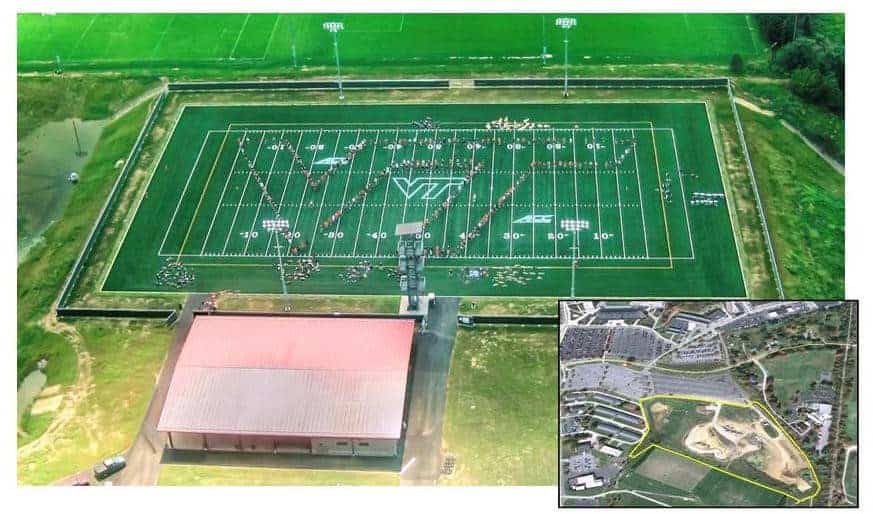
Virginia Tech Marching Virginians Practice Field and Facility
Virginia Tech Marching Virginians Practice Field and Facility
Under an active Term Contract, T&L designed a new practice field and facility for the Marching Virginians.
T&L’s services included Architecture, MEP, Structural and civil engineering.
As part of the site/civil engineering scope of this project, T&L provided design services for the following:
- A hydrologic and hydraulic analysis of the existing open and closed stormwater collection systems and water quality BMPs over an area of approximately 60 acres;
- New stormwater management systems, including water quantity and water quality BMPs were designed to accommodate the new facilities and rectify inadequacies of the existing stormwater management systems;
- New 100,800 SF (80 yards by 140 yards) artificial turf field for shared use by the band and Recreational Sports department
for soccer and similar sports; - 100,000 SF extended detention basin designed to accommodate future improvements;
- Routes to accommodate emergency vehicles, pedestrians, and accessibility; and
- Utilities (potable water, storm sewer, sanitary sewer, electric service and fiber optic cable).
Client:
Virginia Tech
Service Type:
Civil Engineering
Project Value:
$3.78 Million
Completion Date:
June 2015
Project Area:
100,000 SF detention basin
100,800 SF artificial turf field
