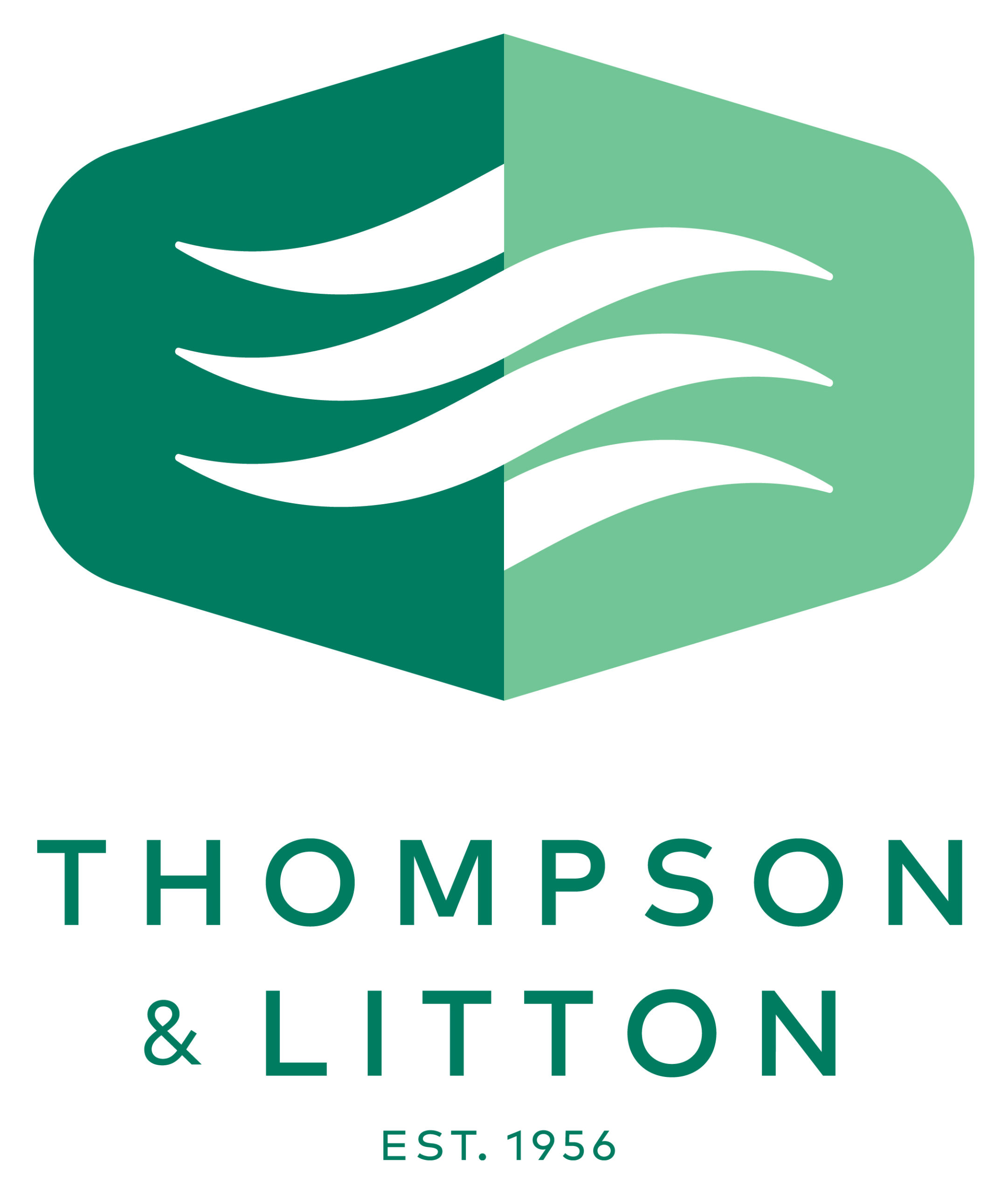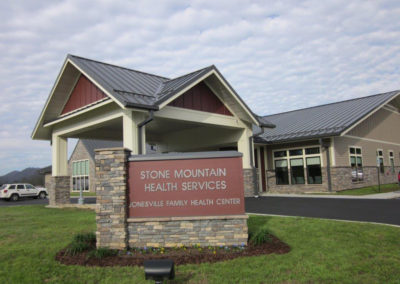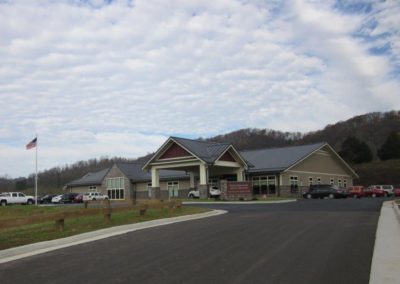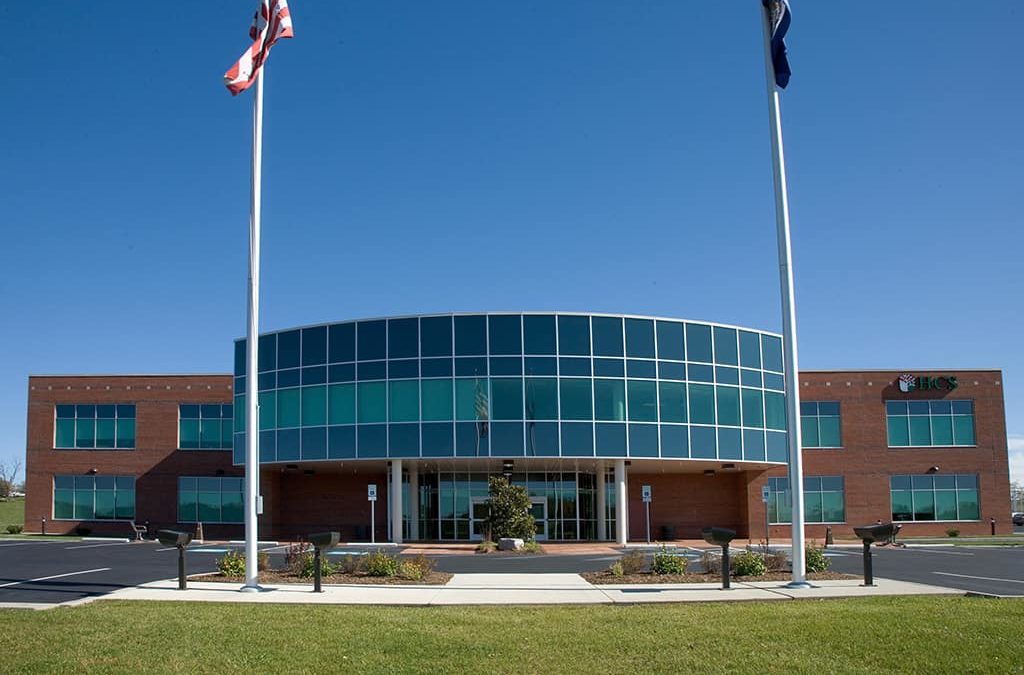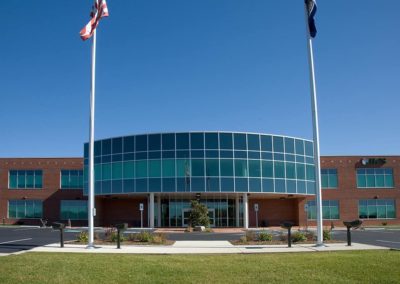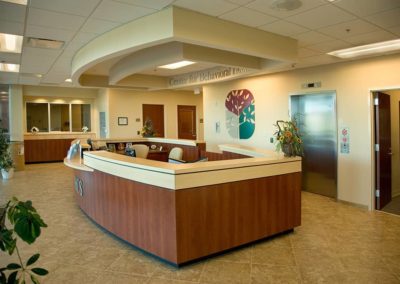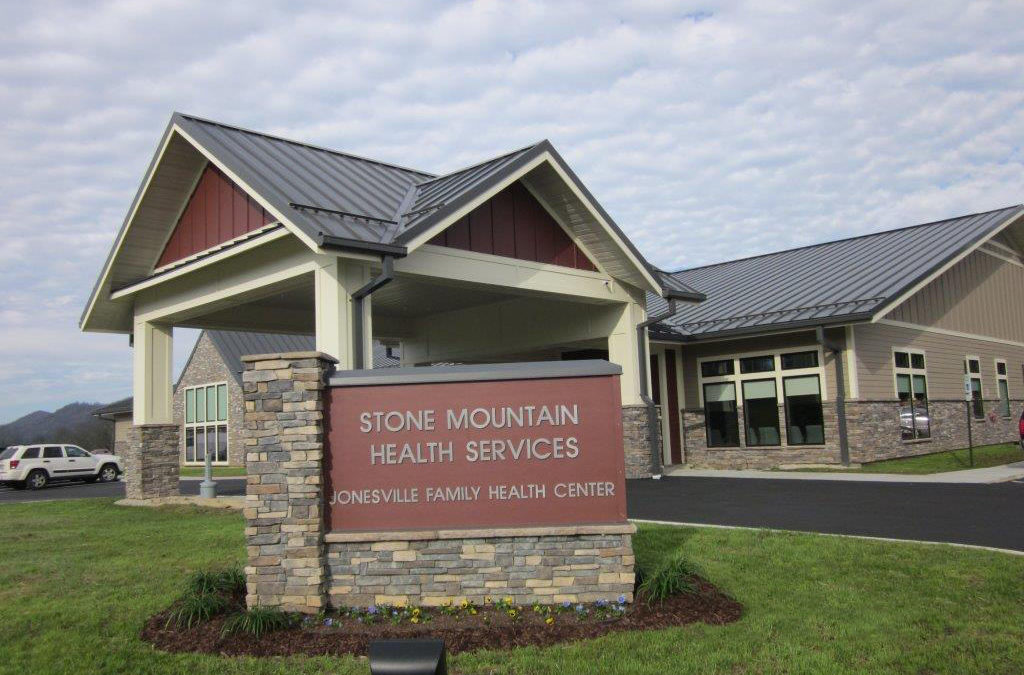
Jonesville Family Health Center
Jonesville Family Health Center
Thompson & Litton (T&L) was selected by Stone Mountain Health Services to provide professional architectural and engineering services related to the planning, design, and construction of a Family Health Center in Jonesville, Virginia.
Project highlights for the new medical service area, business office, and administrative office spaces include the following:
- Medical services area includes 25 exam rooms, 6 physician offices, and 2 behavior health offices;
- Support services to the medical clinic includes medical lab, x-ray suite, ultra-sound suite, procedure room, central nurse’s station including write-up area and patient vital stations, and a separate covered ambulance entrance;
- Administrative offices are all contained in a separate building wing; and
- A business office is located adjacent to the main public lobby/waiting area includes staff work areas,both open plan and office style, a transcription area, pharmacy connect and patient interview and checkout stations.
The project was funded 100% by the US Department of Health and Human Services.
Client:
Stone Mountain Health Services
Service Type:
Architecture
Project Value:
$4.372 Million
Completion Date:
2015
Project Area:
26,000 sf
