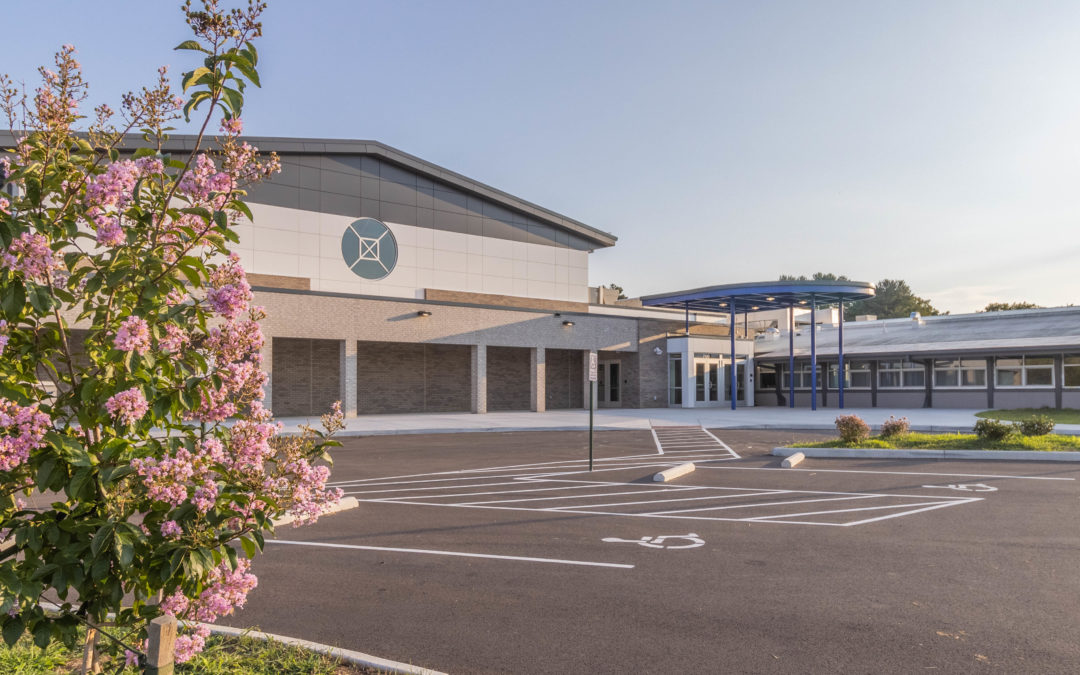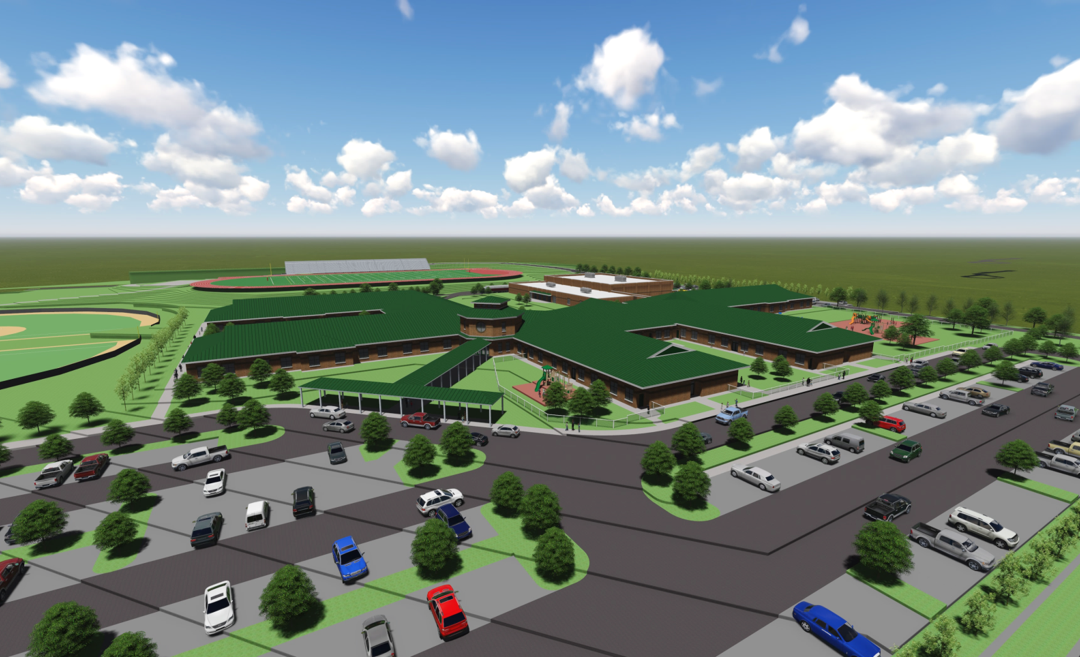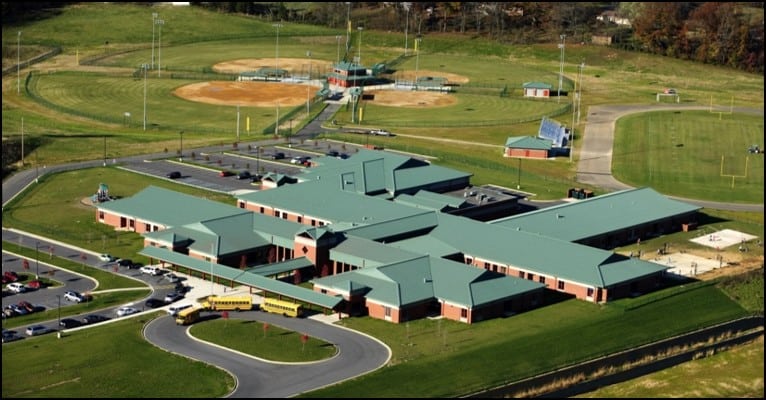
McHarg Elementary School
McHarg Elementary School
City of Radford School Board
Service Type:
Architecture
Project Value:
$14.9 Million
Completion Date:
2022
Project Area:
49,200 SF Renovation
26,400 SF Addition

Service Type:
Architecture
Project Value:
$14.9 Million
Completion Date:
2022
Project Area:
49,200 SF Renovation
26,400 SF Addition

A new Pre-K – 8 school for Washington County Schools, TN was required to replace an aging middle school and elementary school building with code issues and auto traffic congestion. BLS T&L programmed and designed the new school with today’s technology in mind. The final design included collaboration rooms for innovative classroom teaching areas, attention to security and traffic patterns for separate bus and auto drop-off.
The 1100 student school contains a pre-school component of four classrooms, an 1100 seat gymnasium, art room, band room, chorus room, science and four computer labs. The academic areas of the school are accessible to common use areas, with a gymnasium that can be utilized in the evenings after regular school hours. The building was designed to be durable, maintainable and energy efficient. BLS T&L is providing contract administration on the project, and working closely with the owner and CM/GC on scheduling, to insure that the project stays on schedule and in budget.
Client:
Washington County Schools – TN
Service Type:
Architecture
Project Value:
$25,300,000
Completion Date:
2019
Project Area:
142,600 sf

A new middle school for Unicoi County Schools was required in order to move the eighth grade out of the high school and to relieve crowding at the elementary schools. BLS T&L programmed and designed the new school with respect to an adjacent residential neighborhood. The final design provides an appropriate sense of scale in relationship to nearby homes.
The 800 student school contains a pre-school component of five classrooms, an 800 seat gymnasium, art room, band room, chorus room, science and computer labs. The academic areas of the school are accessible to common use areas, with a gymnasium that can be utilized in the evenings after regular school hours. The building was designed to be durable, maintainable and energy efficient. BLS T&L provided contract administration on the project, and worked closely with the owner and contractor on scheduling, to insure that the project stayed on schedule and in budget.
Client:
Unicoi County Schools
Service Type:
Architecture
Project Value:
$14,081,000
Completion Date:
2010
Project Area:
102,480 sf

The challenge was to combine traditional values with the latest technological capabilities. The complex is wired from the ground up with cutting edge technology that students will learn with and use in the workplace of the 21st Century. The overall design of the structure is reminiscent of schools designed by BLS T&L (formerly Beeson, Lusk & Street, Architect’s) and built in the early 20th Century in Johnson City. The light tower at the center of the entry, and an additional five skylights, provide natural light into the structure. The building structures and site were master planned to accommodate phased construction. Indian Trail Middle School was constructed by utilizing a separate sitework package, initial building package and food service equipment package. An auditorium and classroom addition were constructed in a later phase. This project required the coordination expertise of the architects and their ability to work with multiple contractors and schedules.
Client:
Johnson City School Board
Service Type:
Architecture
Project Value:
$14,735,000
Completion Date:
1998
Project Area:
163,720 sf

A new Pre-K – 8 school for Washington County Schools was required in order to relieve crowding at the existing schools. The new school was programmed and designed by BLS T&L
Design was for a pre-kindergarten through eighth grade school to accommodate 710 students. The school design created an informal privacy for the various age groups to be housed, creating a series of “schools within a school”. A central area of common use spaces was developed to allow convenient student access. The school is comprehensive in its offering of arts, physical activity and special education and includes opportunity for drama, music, art, and outdoor and indoor athletic spaces.
The site, located near a state highway, but adjacent to a residential neighborhood, posed challenges in terms of an elevation difference of 35′ between the site entry, building entry and athletic fields. An effort was made to maintain the residential feel of the neighborhood by forming terraced ‘benches’ for the building and athletic fields. A scaled down facility of sloped metal roofs, contrasting building masses and open exterior space create a sense of informal activity. Separate drives for bus and car traffic provide efficiency and additional safety for all students with ample stacking space for before and after school traffic. Geo-thermal wells for the heating and cooling system are located beneath the football / soccer field. A ‘four-plex’ of softball and baseball fields was developed for both school and community use.
Client:
Washington County Schools
Service Type:
Architecture
Project Value:
$19,196,000
Completion Date:
2008
Project Area:
98,300 sf