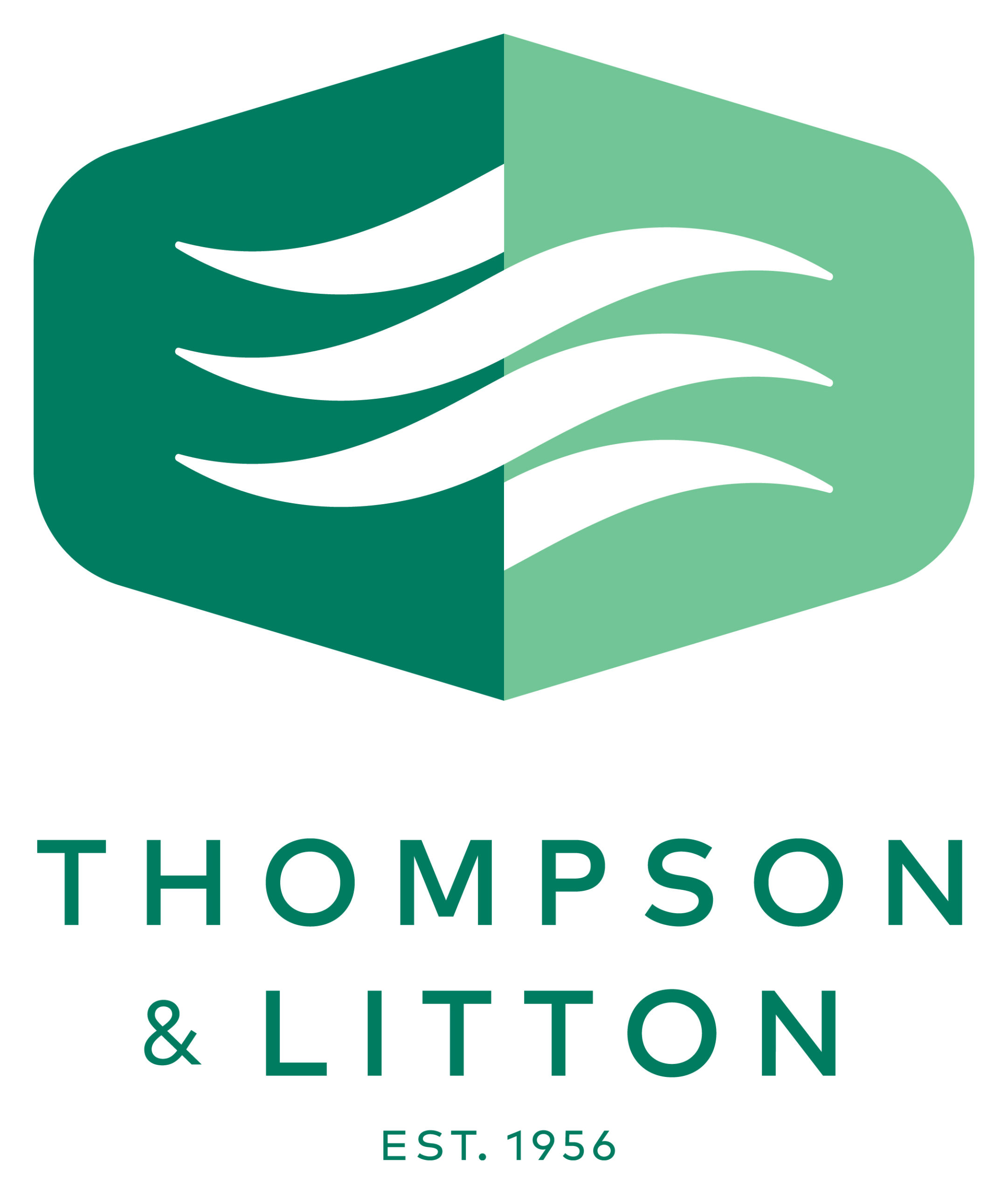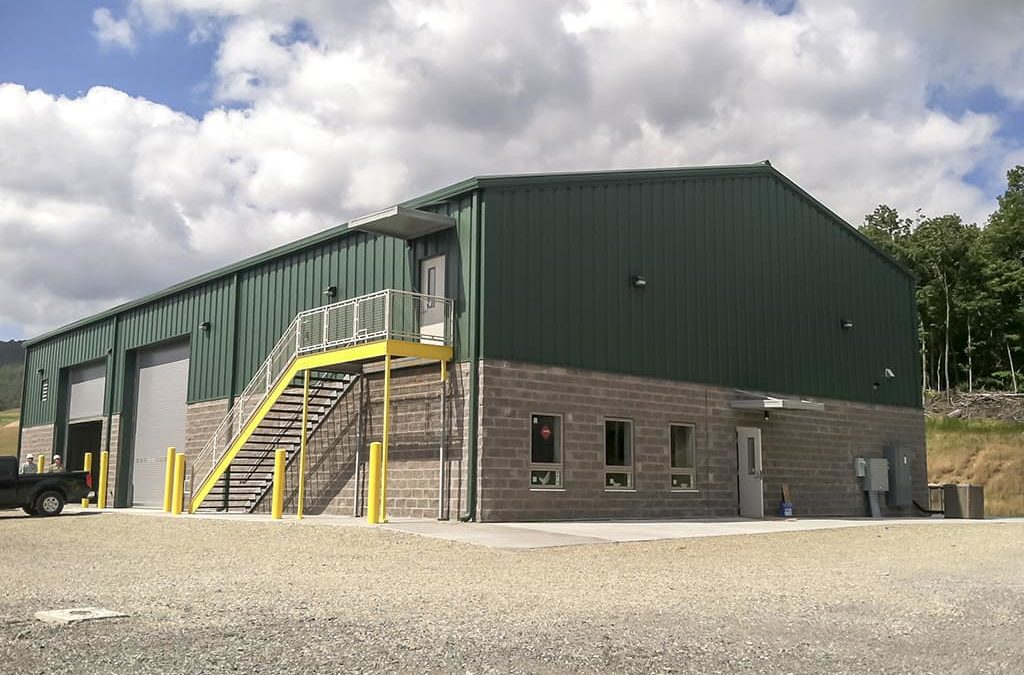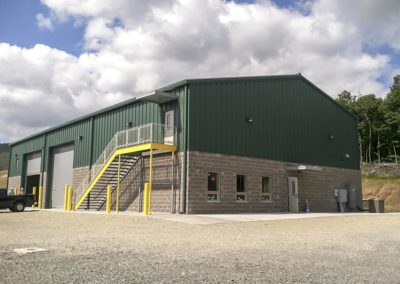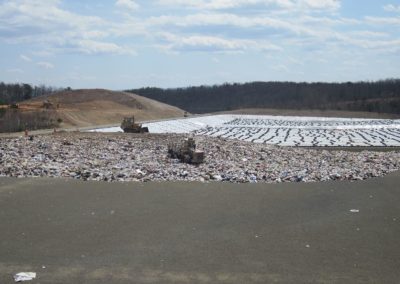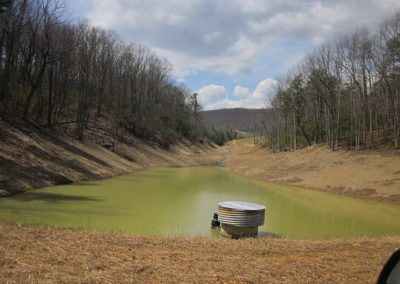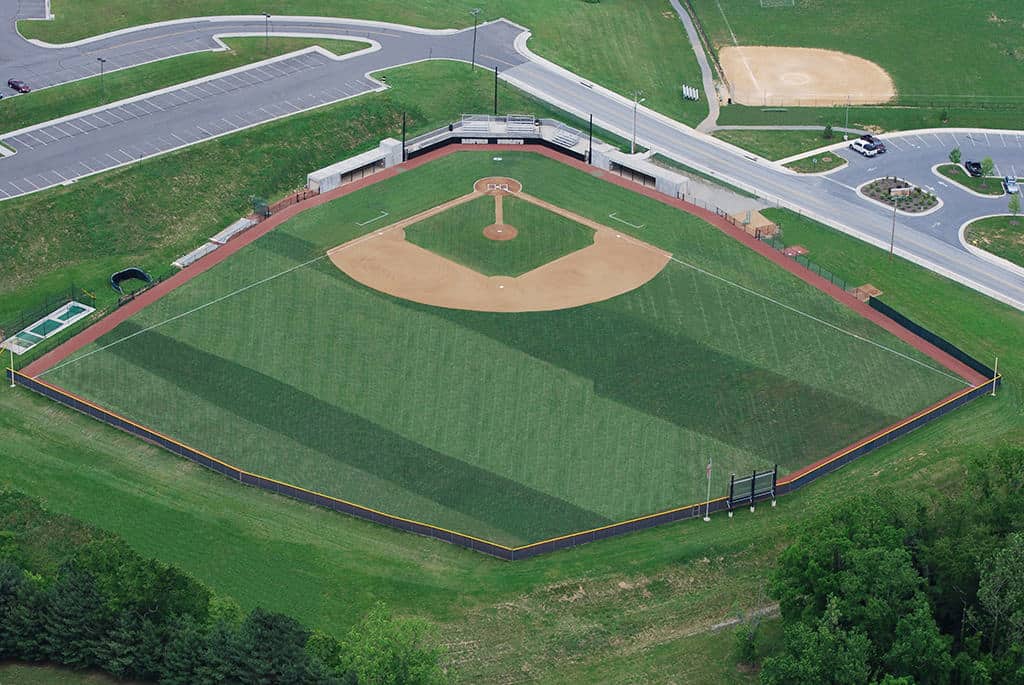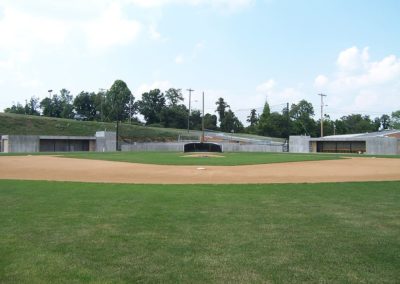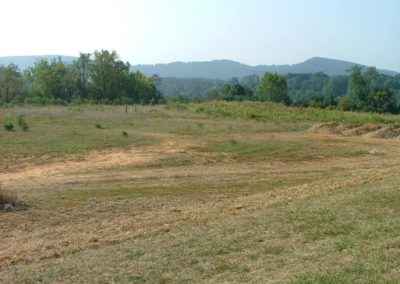
Virginia Department of Corrections Greensville Prison Upgrades
Virginia Department of Corrections Greensville Prison Upgrades
T&L, in association with R&S Corporation, was selected by the Virginia Department of Corrections (VDOC) to provide Designer Led-Design Build services for the design and construction of a new and complete $14.7 Million upgrade to the security and building systems at the Greensville Correctional Center (GCC).
This work was completed within the secure operating environment of a fully functioning correctional center, and required check-in/check-out of all tools, materials, equipment and personnel, as well as security escorts for all work crews. Construction team members on this project included T&L, R&S Corporation and JCI/Madel Enterprises.
The basic components of the project involved:
- Security electronics control system improvements for the Administration Building, ten housing units, three program support buildings, the medical services building and the L building;
- Fire Alarm System replacements with new intelligent addressable Fire Alarm Control Panels for all buildings (including the towers); and
- Significant Detention equipment upgrades throughout the facility.
Client:
Virginia Department of Corrections
Service Type:
Designer Led Design Build
Project Value:
$14.7 Million
Completion Date:
2016
