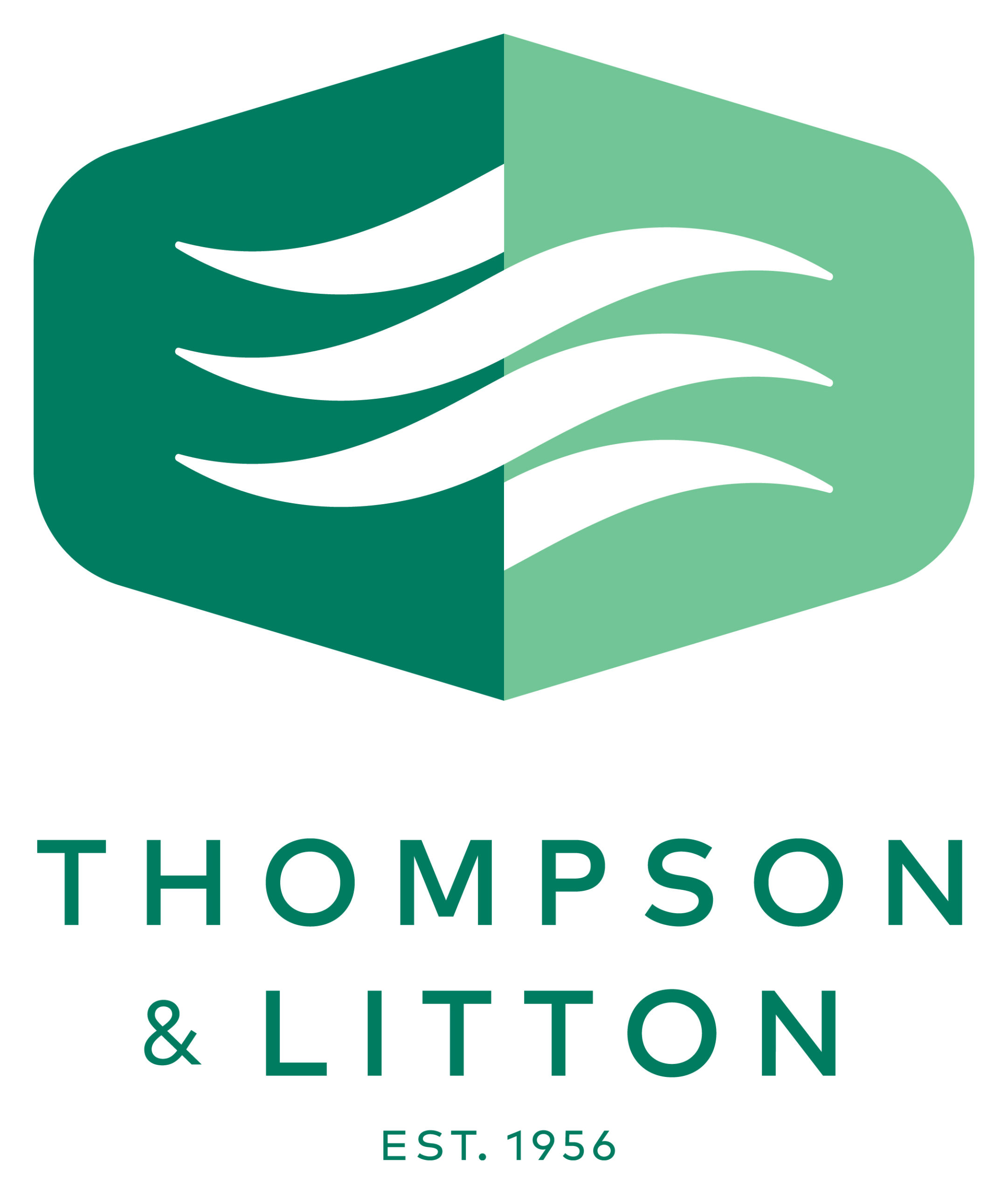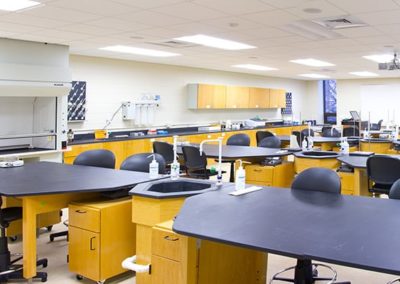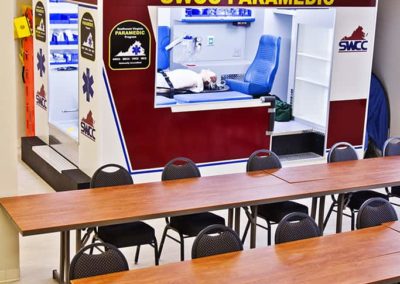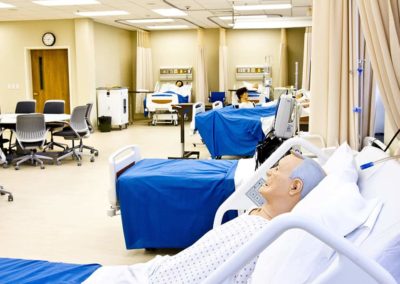Russell Hall Renovations
T&L was selected by the Virginia Community College System (VCCS) to provide architectural and engineering services for the Renovation of Russell Hall on the Southwest Virginia Community College (SWVCC) campus. The conceptual goal was to provide Health Sciences educational spaces by an adaptive reuse of a two-story, library wing of Russell Hall (which was relocated elsewhere on campus).
The adaptive reuse project provides the proper spaces to meet student and community service needs in Health Technologies programs (Nursing, RN, and LPN), Radiology, Respiratory Care, Emergency Medical Services Technology, Occupational Therapy, and Health Sciences. These programs were originally scattered across the campus. The new Health Technologies and Science Laboratories capacity was programmed to be 331 seats.
Project components include:
- Distance learning classrooms, with flat screen and projection displays, two way video and audio, and smart podiums.
- Fully functional hospital beds with headwall units including data, power, gases, vacuum, and air.
- Relocation of lab equipment from the Booth Center in Grundy, Virginia to the former lecture rooms of Russell Hall to create chemistry and biology labs plus required support infrastructure (make-up air system for fume hoods and electrical/plumbing connections).
- Ambulance simulator in Emergency Medical Services learning lab.
- X-ray machine in Radiography learning lab.
- CNA, LPN, RN Simulator labs and testing room.
- Hospital Type water closets, lavatories and fittings in the open for training.
Client:
Virginia Community College System
Service Type:
Architecture
Project Value:
$4.039 Million
Completion Date:
2012
Project Area:
23,000 sf



