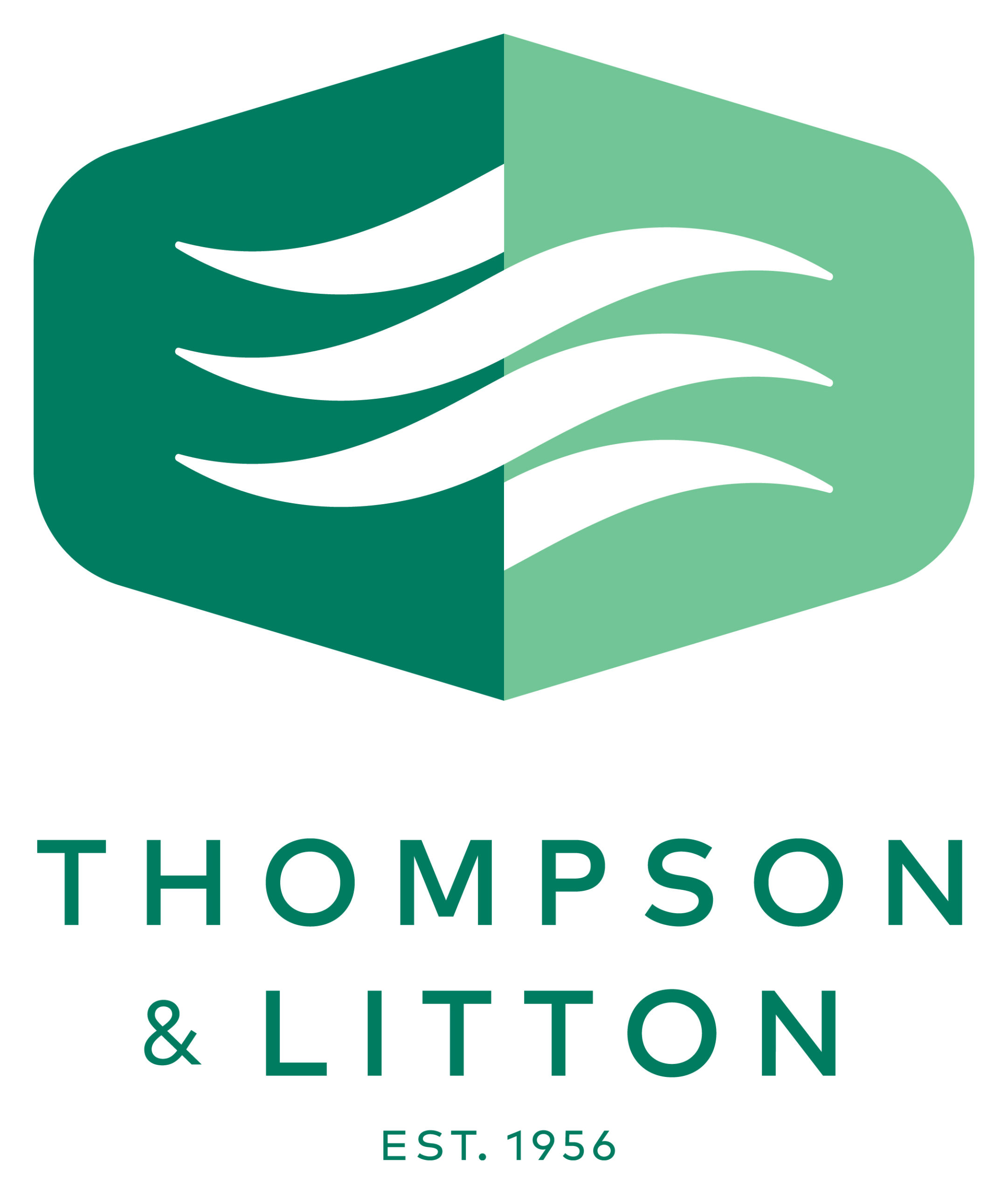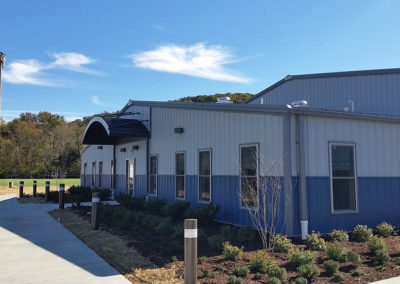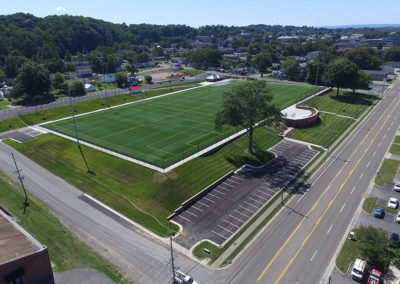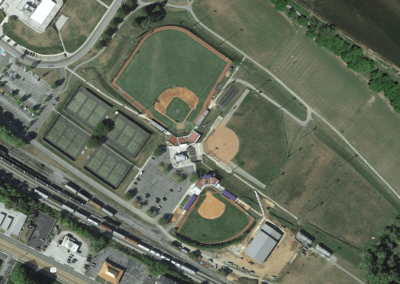Radford University Intramural Field and Indoor Hitting Facility
Radford University obtained ownership of the former 216,000 SF Burlington Industries facility situated on approximately 9 acres located in east Radford (a prime location for expanding the intramural fields). T&L provided Architectural and Engineering services for an overall project consisting of three distinct project components.
Building Demolition
A synthetic multi-purpose system suitable for a variety of intramural sports (primarily soccer and flag football) ;Playing surface is illuminated for night use; and other features include support structure for public restrooms, lighting control, equipment storage, perimeter walkway, plaza areas, fencing, and a stair aid ramp system to connect the parking lots to the field.
New Hitting Facility (aka “Clubhouse”)
Pre-engineered building consisting of hitting/fielding area and spaces for offices, meeting rooms, restrooms, storage, mechanical/electrical, and support areas for both baseball and softball teams.
Client:
Radford University
Service Type:
Architecture
Project Value:
$6.449 Million
Completion Date:
November 2014
Project Area:
12,500 sf (Hitting Facility)
8 acres / 348,480 sf (Intramural Field



