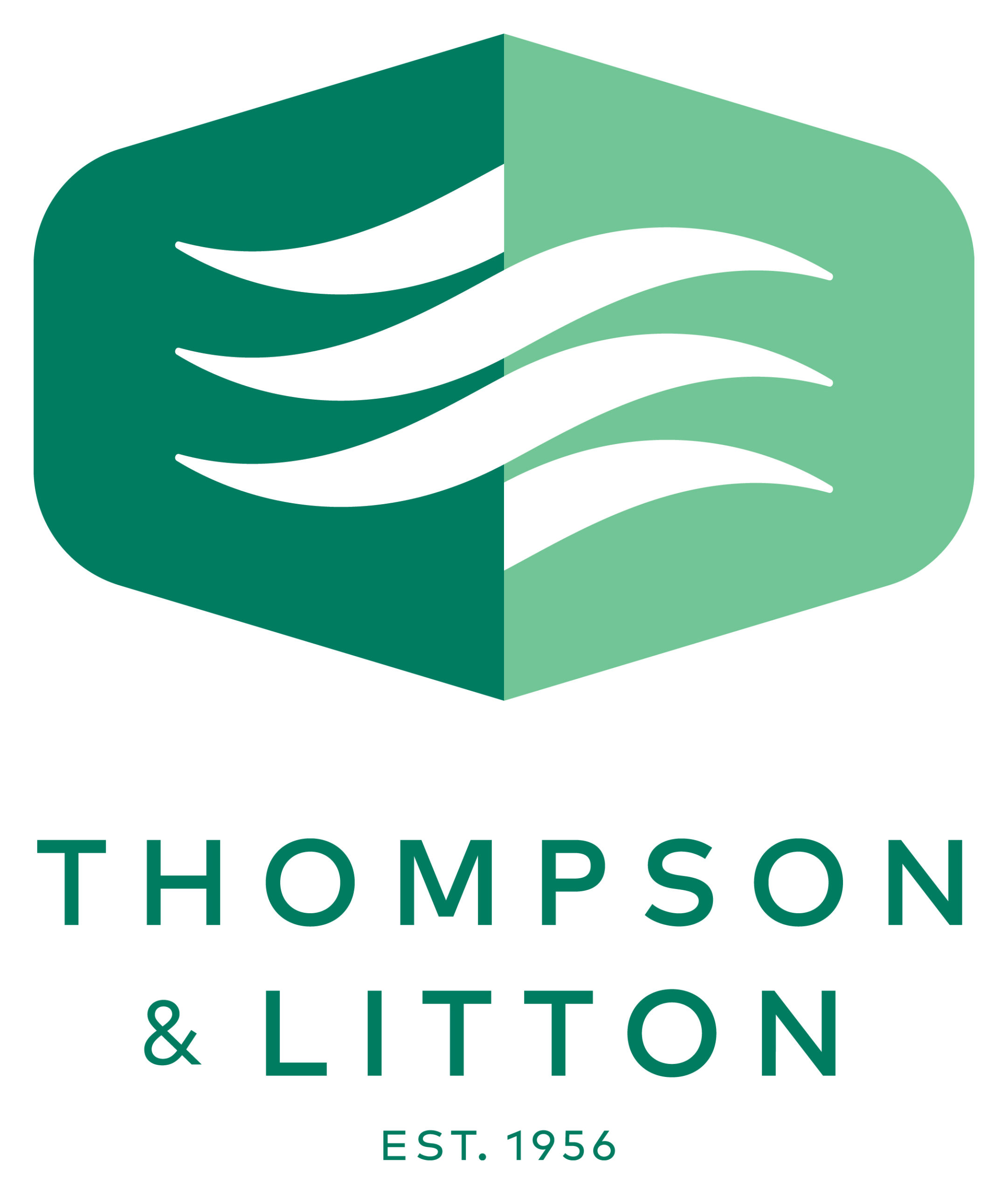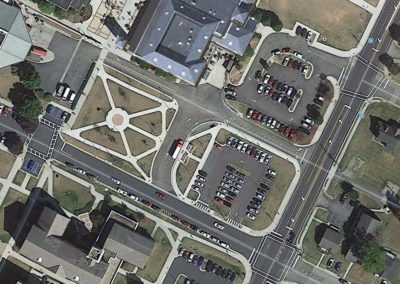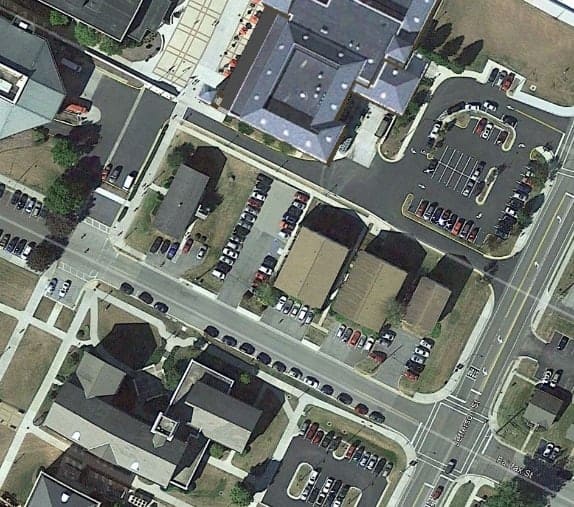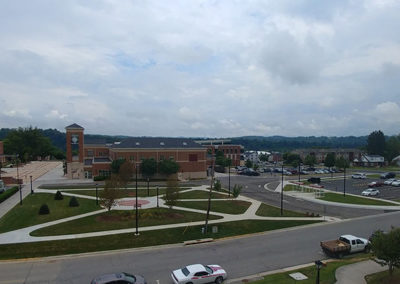Radford University – Expansion of Parking Lot
T&L partnered with Radford University (RU) on the planning and design of the Fairfax Street Corridor project under an A/E Term Contact. In the summer of 2016, T&L provided RU with the following design deliverables:
- Conceptual development plans for the west and east end of the project area, with the aim of better defining the visitor entrance and improved parking for a portion of Fairfax Street;
- Demolition plans for the east end; and
- DD level plans for the visitor entrance (green space and sidewalks) and additional parking.
RU ultimately utilized contract forces to demolish the buildings and construct the visitor entrance/parking lot on the east end.
RU authorized T&L to proceed with the design of the west end improvements including:
- Development of construction documents to facilitate further project development including demolition
- finished site grading,
- on-site parking / pedestrian facilities
- ADA accessibility
- utility (i.e., water, sewer, fiber optic and electric) relocation and repair
- on-site storm sewer and associated appurtenances
Client:
Radford University
Service Type:
Architecture
Project Value:
N/A
Completion Date:
Spring of 2017




