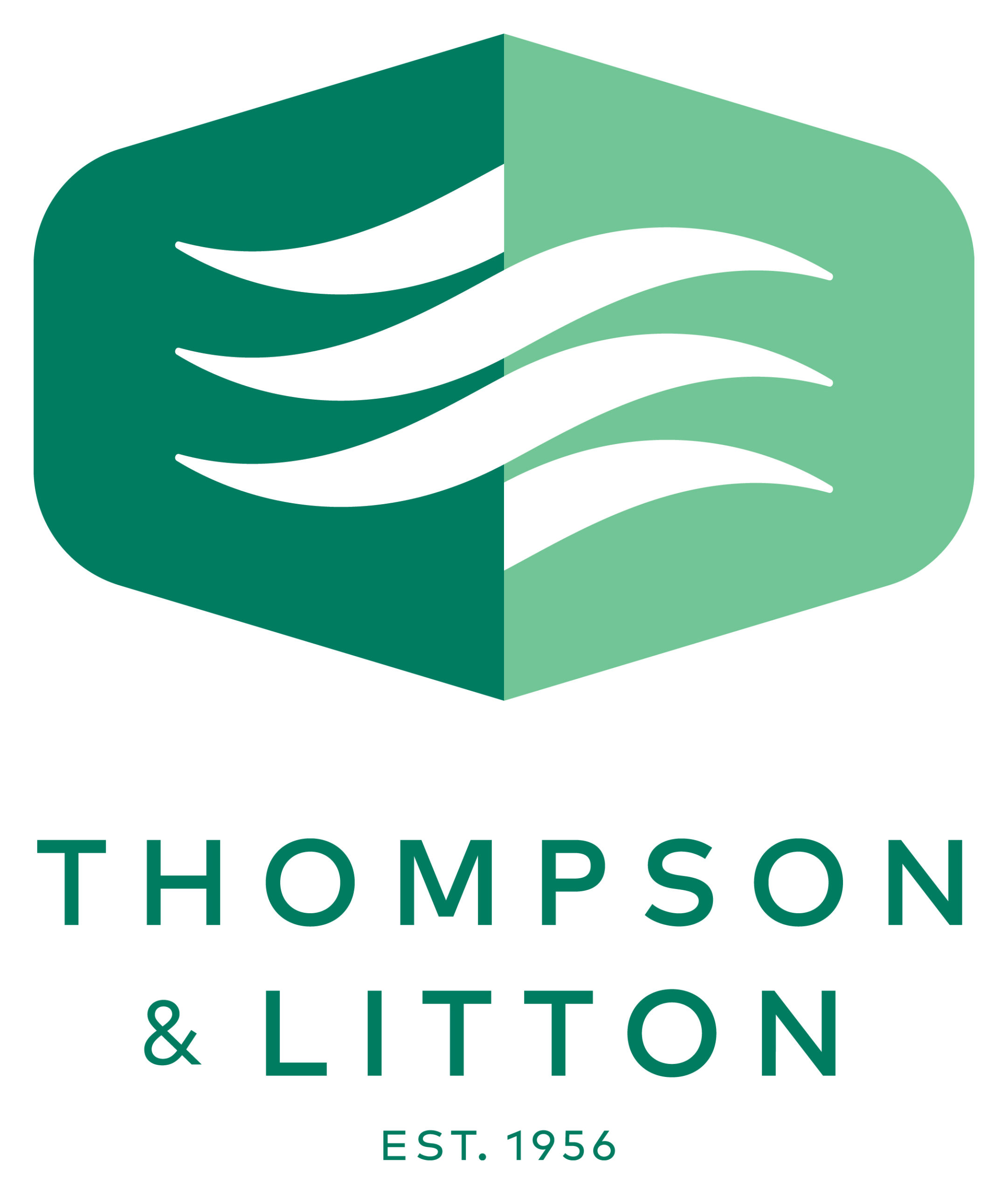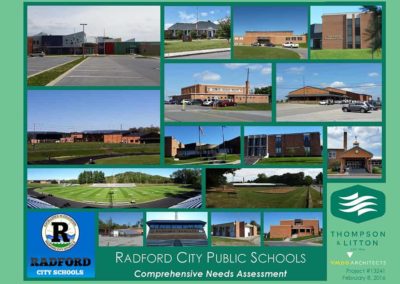Radford City Public Schools Needs Assessment
In November 2015, the Radford City Public School Board partnered with T&L and VMDO Architects to conduct a division-wide Comprehensive Needs Assessment. The goals of the Needs Assessment included the following:
- Assisted the Radford City Public School (RCPS) Board in gaining an understanding of the condition and needs of their school facilities;
- Prioritized those needs; and
- Established order-of-magnitude costs associated with each need.
RCPS consists of eight primary facilities totaling approximately 300,000 SF distributed over 50-acres of property and serving 1,600 students. The facilities evaluated included Radford High School and Gymnasium Building, Dalton Intermediate School, Belle Heth Elementary School, McHarg Elementary School, the King Center, Armory Building, Vocational Building, and the School Administration Building.
In February, 2016 the Assessment was presented to the RCPS School Board and City of Radford Officials. The two-volume report included a summary of the following:
- School System Overview
- Visioning and Goal Setting Workshop
- Physical Needs Assessment
- Preliminary Order of Magnitude Cost Estimates for each Facility
- Facility Condition Assessment Checklists
- Appendices including facility floor plans, aerial photos and public input comments from a dedicated website
The recommendations provided guidance as to condition, remaining useful life, and approximate replacement cost. Presented in tabular form, approximately $17 million dollars worth of maintenance or code-related conditions that were categorized into immediate, 2, 5, and 10-year time-frames.
Client:
Radford City Public School Board
Service Type:
Architecture
Project Value:
$60,000
Completion Date:
2016
Project Area:
N/A

