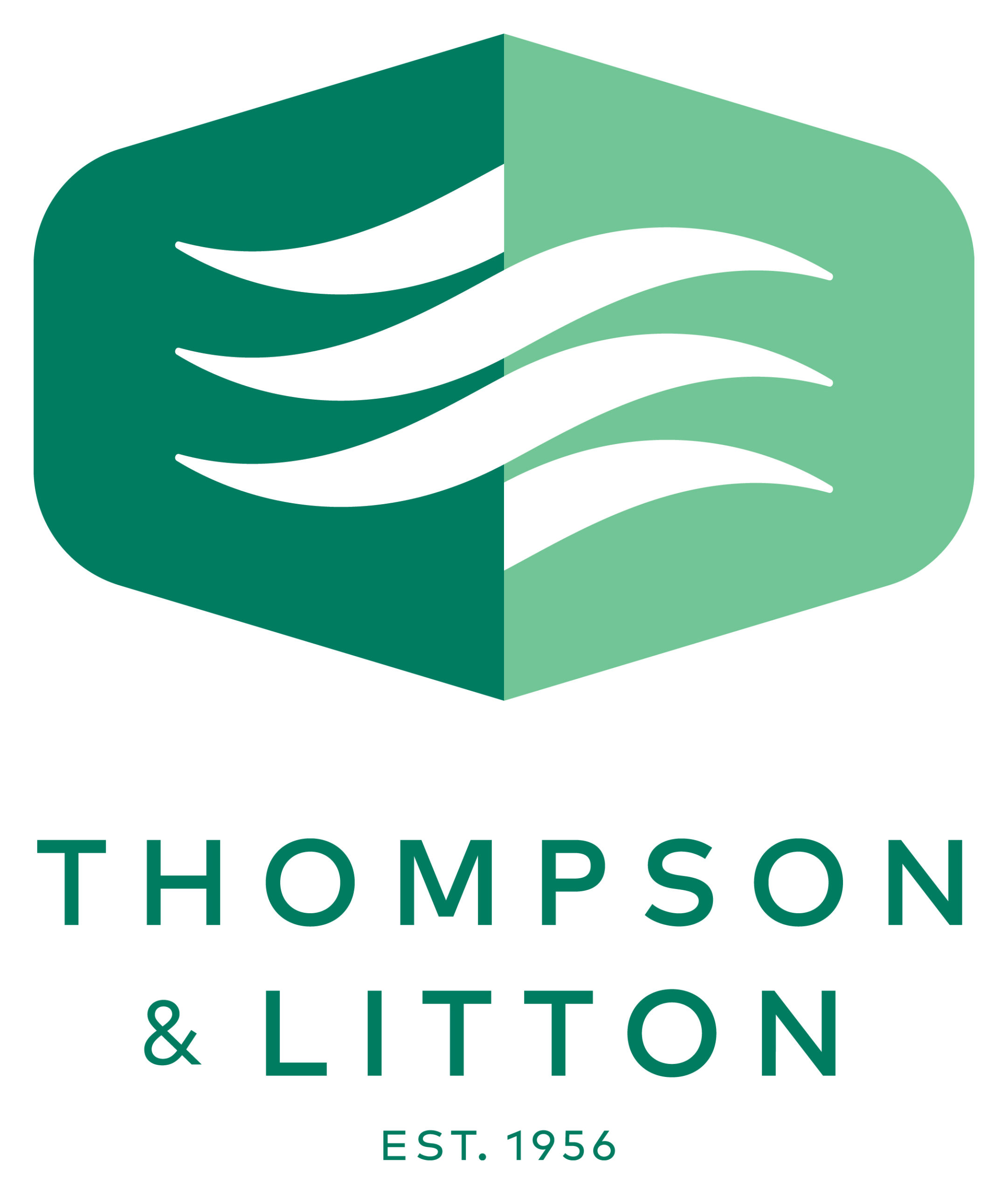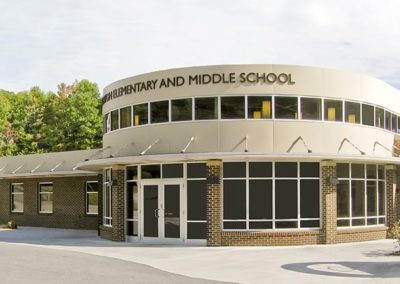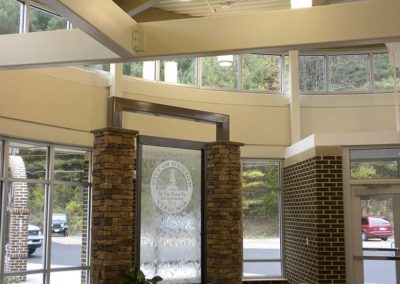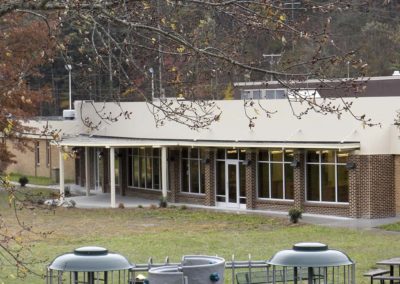Norton Elementary School
T&L provided a preliminary planning and architectural/engineering design services for renovations to the Norton Elementary School and a new gymnasium and classroom addition. When first retained for the project by the City of Norton School Board, T&L began the project anticipating completion in two phases.
Phase I project highlights include the following:
- Upgrade to the kitchen facilities since food preparation for the elementary school was being handled by the high school(only a warming kitchen and serving lanes were available at the elementary school);
- The project included an addition to, and partial renovation of the elementary school to accommodate a full service kitchen of approximately 1,500 SF;
Phase II project highlights include the following:
- Full renovation of the school and additions including a new gym, administration wing, and an expansion and relocation of the library;
- The new gymnasium consists of one regulation basketball court with hardwood floor, bleachers for 250 spectators, two cross practice courts and support facilities.
Client:
City of Norton School Board
Service Type:
Architecture
Project Value:
$7.1 Million
Completion Date:
2009
Project Area:
83,720 SF



